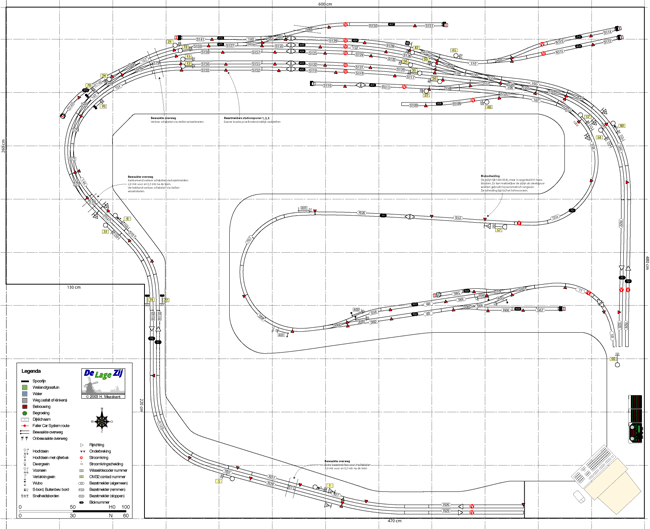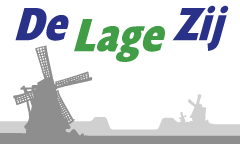Technical stuff

The upper level is about 125 cm over the floor. The main line forms a long parading track. Trains can be followed along the entire room. The branch line finds its way in the centre. It runs from the station to a third hidden yard. The plan is based on wide curves and narrow-angle points. All curves start with a transitional curve, which results in nicely flowing lines.

I made highly detailed technical drawings before I started working on De Lage Zij. I added all isolations, points numbers and train detectors. Even the power circuits, block numbers and signals are part of the drawing. It is a lot of work, but once you have completed the drawings, you can work without having to rethink everything over and over again. This will save you a lot of time in the long run.
2007
