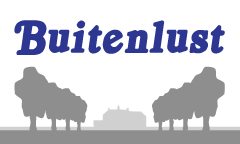The layout plan
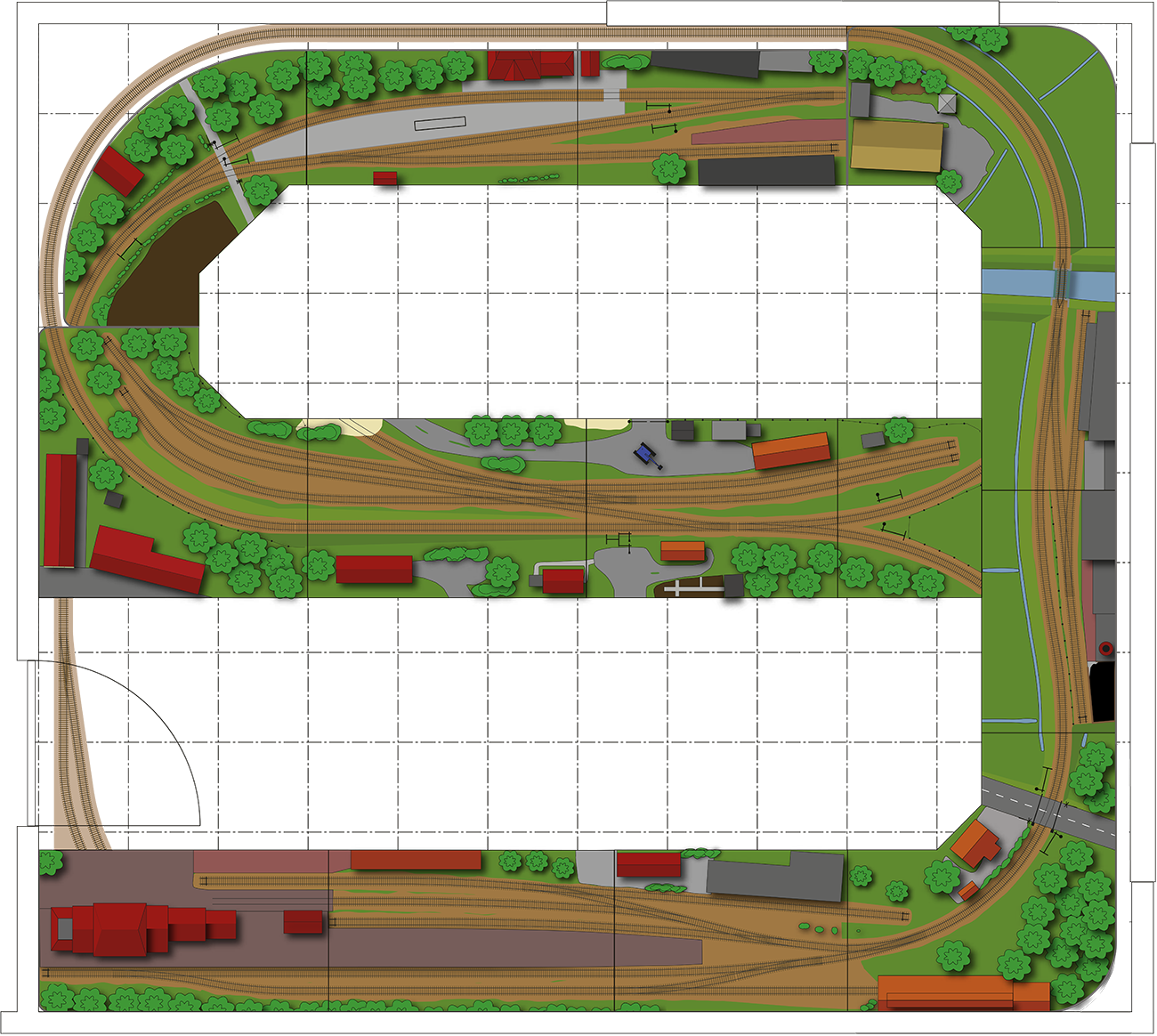
The layout plan of Buitenlust is based on the original yard drawings of Baarn NCS and Soest. The rest of the layout is not an exact copy of the real situation, but it gives a pretty good impression of it. The patches of forest, the polders, the sand drifts and the local industry shape the landscape.
Buitenlust has been designed as a layout build on segments or modules. The entire layout is broken up in sections that can easily be moved. After all, you never know when you are moving to a new house, right?. It also makes working on the layout a lot easier. The segments combine to form groups. Each group has the standard O scale module profile at both ends. In principle they could be combined with modules built by other people. The entire layout fits into a room of 6 by 5,5 meters (20 by 18 feet).
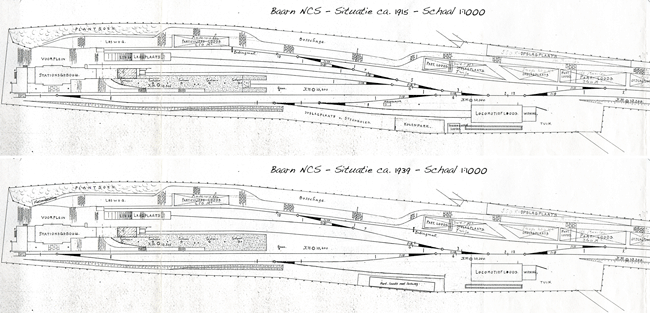
Model and original
The station in Baarn had a modest yard, but with a lot of possibilities. Because it is a terminus, it has only points on one side. That makes is easy to create a realistic layout plan in a small space, even in O scale. The yard has really only been shortened; the width is almost exactly to scale.
After leaving the station, the train passes lemonade factory ‘Vruchten Limonadefabriek Vrolic NV’, which is completely fictional. The factory is symbolic for the local industry which you can find all over the region. After the factory the track disappears behind a backdrop and starts to descend.

When the railway reappears, it is about 20 cm lower. It gradually descends further, passing a sand drift and a small forest. The lower level is about 30 cm below the upper level. Although the Dutch landscape is pretty flat, you can hide the difference in height by playing strategically with the backdrop.
The layout
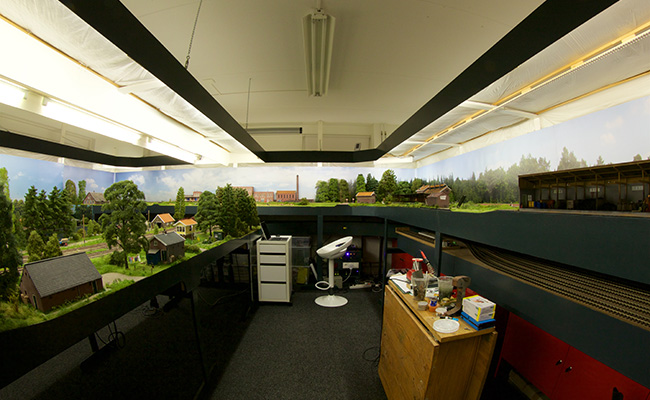
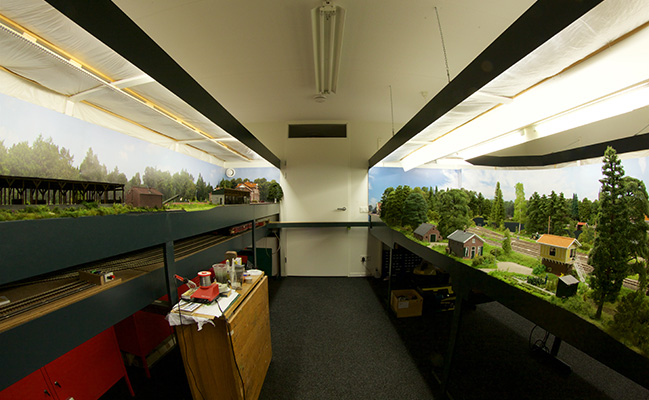
The walkway behind the door. On one side is the station of Baarn with the staging yard below. On the other side the sand depot and yard.
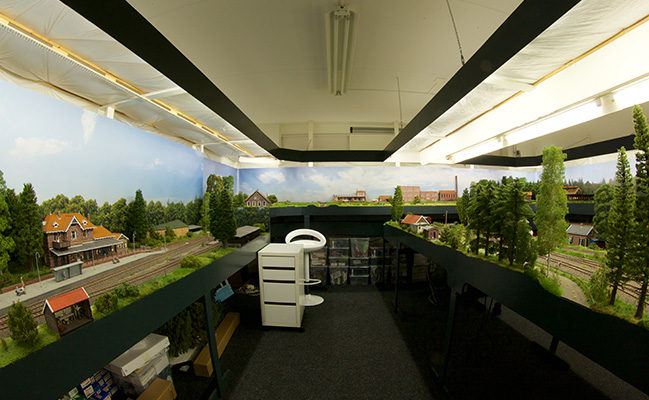
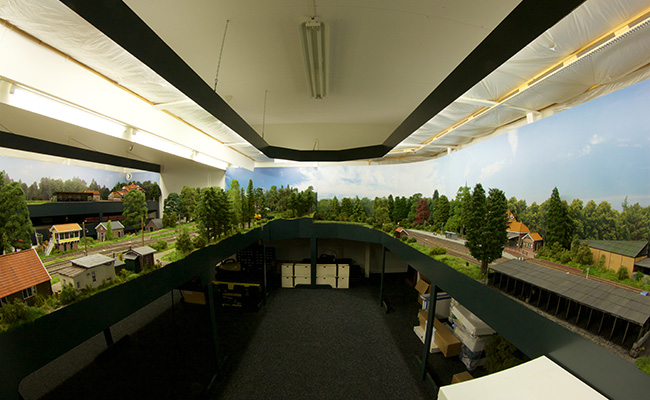
The other walkway with the station of Soest. The track descends from the higher to the lower level behind the backdrop.
2009 - 2019
