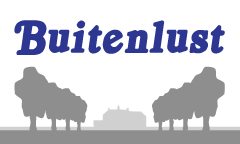Coal for the locals
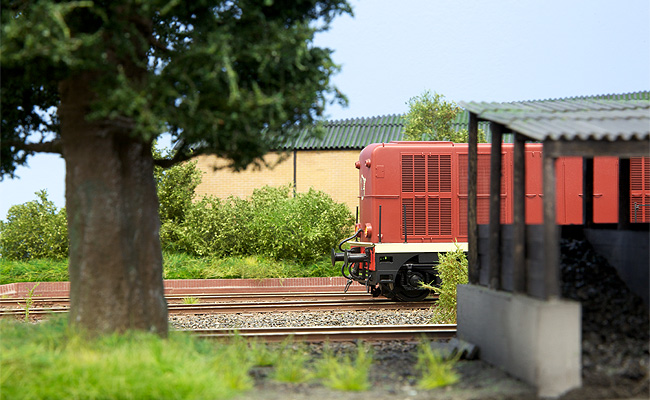
April 2012. The construction of Soest Station is moving ahead slowly but surely. The Northern part (to right on the drawing) had been finished before and now the time had come to fix the Southern part. The photo shows a 2400 main line diesel entering the station from the South. In the foreground you can see a local local trader, in the background the remains of the disused main platform.
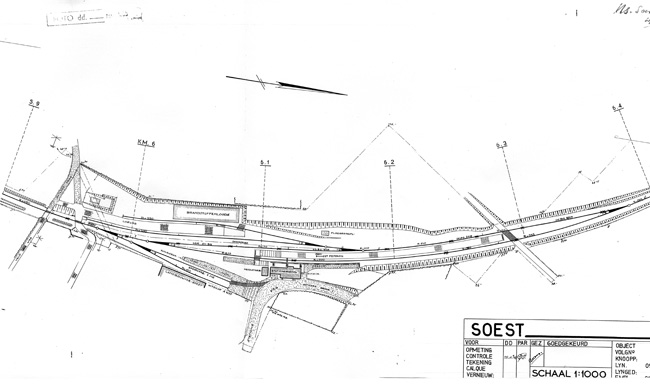
Soest once was a busy station with (almost) daily goods trains. There were two long goods tracks. Coal trader ‘van den Dijssel’ was situated alongside one of them. There were also two shorter tracks with a loading platform. One of the shorter tracks was covered with a warehouse for the local Farmers’ Coop (now called ‘Welkoop’). All goods tracks were taken up in the 70’s. The drawing shows the situation in 1948.

You hardly notice it on the drawing, but there was a crew shed facing the station. There are no photos of the shed surviving, so I made an educated guess what the shed would have looked like. Since it is right at the edge of the layout, I decided to leave the back of the shed open. The interior is still a bit simple, but more details will be added over the weeks to come.

Only a part of the warehouse fits on the layout. The core of the building is foam board, which was decorated with Slater’s embossed sheets. The real building covered the former raised loading platform of the station. Next to the warehouse was a small coal storage. It seems to have been built after 1948 and disappeared in the late 60’s. Both the warehouse and the foundations of the coal storage were added to the main Coop building when the goods tracks were taken up.

A look at the finished warehouse and coal storage. Part of the main platform was abandoned when the new central platform was built. It is overgrown with tall grasses and bushes. This no man's land extends past the coal storage in Southern direction. A large tree will be added at the far to create a natural end of the layout.

Coal trader Van den Dijssel was probably the biggest trader for the Soest’ households. Looking at the size of the building and the amount of work involved makes to realise the benefits of heating your house with natural gas. No wonder of the coal graders disappeared quickly when large reserves of natural gas were discovered in the Northern part of Holland in the 60‘s. The basis of the coal depot was used by laser cutting MDF.

Part of the fun of modeling in this scale is using real materials. The coal bags are of real cloth. The shed is made of real wood. The coal are real coal. This adds a lot to the overall atmosphere.

The next step will be building the main station building and the former lavatory. Both will be made with laser cutting. The basic construction of the lavatory is finished; it only needs a roof. Like the warehouse, only the front half of both buildings will be build; they don’t fit on the layout completely.
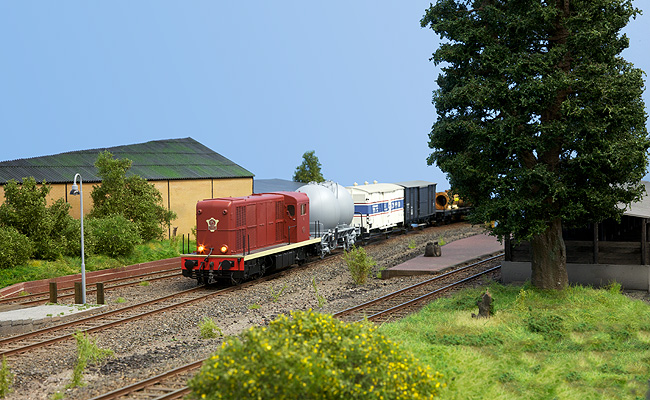
This how the Southern entrance of the stations looks like from a little distance. The signals are still missing. They will be added later as the proverbial cherry on the cake.
Sand and wood
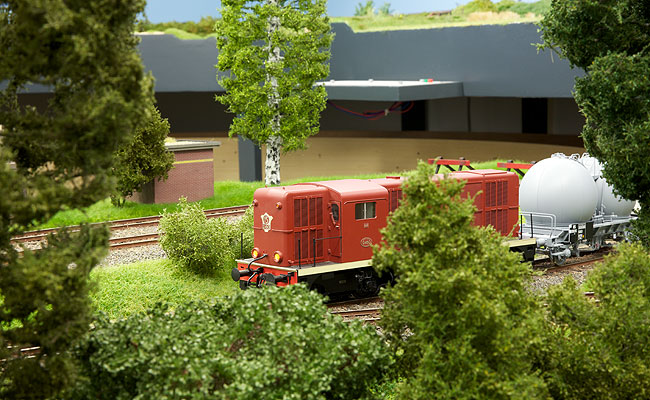
August 2012. Now Soest is nearing completion, the building activities are shifting towards De Zanderij (the Sand Pit, a place where they load up sand for use in construction). De Zanderij is in the middle of the forest and that means a lot of trees. Positioning a few taller trees in the foreground adds a lot of depth to the layout.
This section of the layout will also feature a signal box, a forester's shed and the outskirts of a village with a few houses. In case you were wondering, De Zanderij is located in the middle of the layout plan.

De Zanderij features several buildings. The white one houses the office and the workers' canteen. The model has a full interior with table, closet and people. The bigger wooden building will be the workshop, also with a full interior. The doors are hung from miniature hinges and can be opened. Behind the trees is a transformer kiosk, made from MDF with laser cutting.

The gate-keeper's shelter is a converted kit from Real Modell. The doors can be opened. A full interior will be added as well as a barrier in front of it.
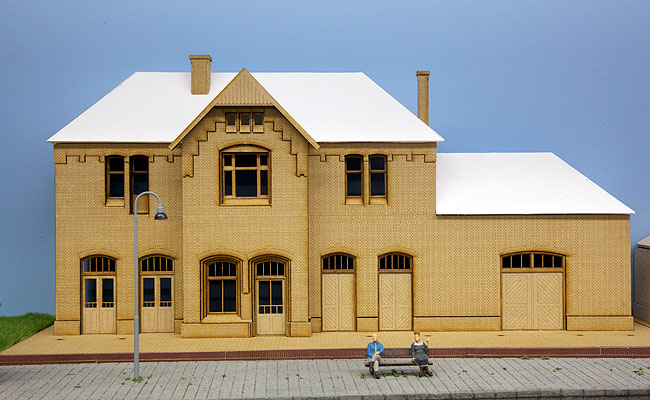
The station building is the last big project remaining at Soest. The basis of the building was laser cut from 3 and 4 mm MDF. The drawing was made from old construction drawings and a lot of photos of the real building. The model is pretty accurate down to the smallest details. The roofing and platform roof supports will be made with 3D printing techniques.

You can achieve amazing results with laser cutting. Even complex shapes with several layers of brick can be realised. Of course, you will have to compromise somewhere and not all details will have to be left out. A disc sander comes in handy to put miters on walls and to make parts to the desired thickness.
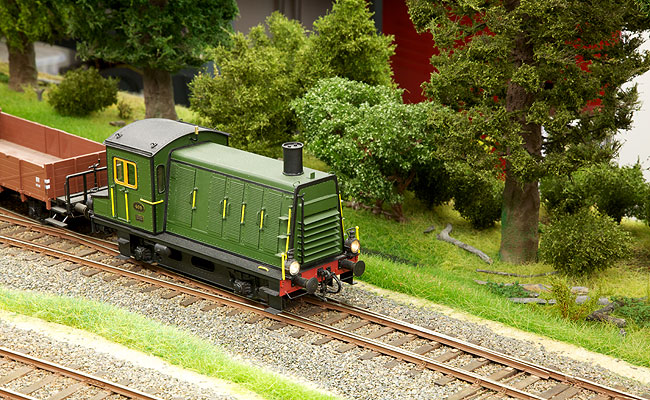
That takes us back to De Zanderij. The landscape is coming together while the buildings are being completed. Piece by piece the scenery is taking shape. To be continued.
Let's get to work
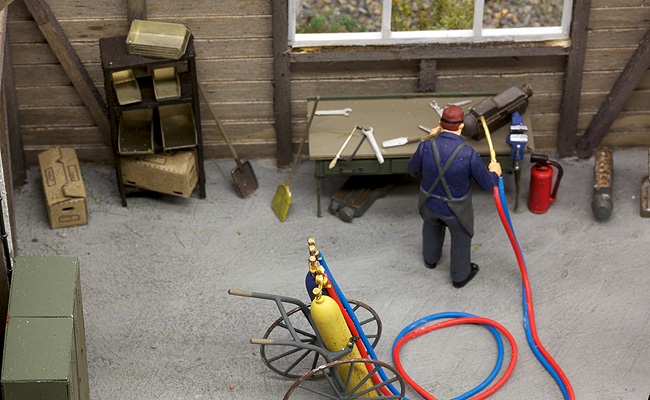
October 2012. In Buitenlust, there is work going on in many places. The Sanding Station got a workshop with a fully detailed interior. The big windows will allow you to see the action that goes on inside as the building will be covered with a roof soon.

The workshop is located at the far end of the yard. The building has been constructed from leftovers of 1 mm plywood and other bits of wood. The doors have micro hinges and can be opened. The building is illuminated with LEDs, powered by a constant current power supply.

Many details can be found in the workshop. There are racks for parts, a workbench and boxes full of stuff. John on the right is improvising something out of an old oil drum. The shining welds stand out from the rusty iron.

The welding rig was built from a Weinert kit. The rusty old drill is based on a kit from Wenz. Weathering and details like power cords add a lot to the overall atmosphere.

The nature around the yard has been roughed up (well, at least part of it) by adding dozens of various green bits to the grass. A few old oil drums linger around in a corner. Bushes and weeds grow about everywhere.

Another ongoing project is the signal box controlling the entrance to the yard. Originally it was a German signal box as a kit from Busch. I 'dutchified' it by giving it a brick basis and by changing the colours. The colour scheme is based on a signal box in the Dutch National Railway Museum in Utrecht. I still have to add typical Dutch roof tiles to it. The signal box comes pretty close to one that used to stand in Den Dolder, on the branch line Buitenlust is based on.

On the other side of the layout was some space left for a farm. Of course, it had to be one of those 18th century farms you can find all over town. At the corner of the Dalweg and the Steenhoffstraat in Soest there is such a typical regional farm. I took a lot of pictures and measurements of the real building to create the drawings to 1:43.5 scale. The model was cut from 3 mm MDF with a laser. The windows were lasered from 1 mm plywood and 0.3 mm cardboard. Laser cutting is a great technique to create detailed model buildings.
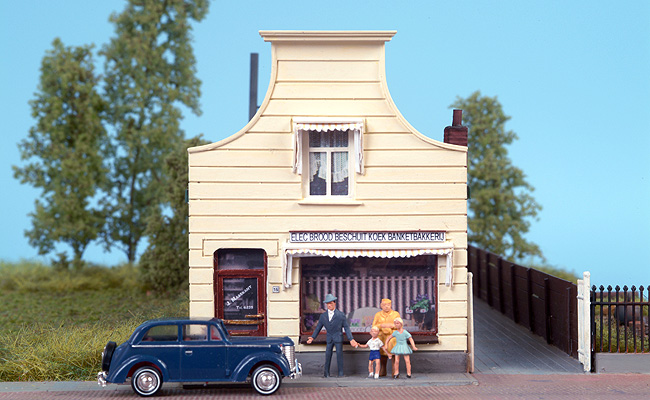
An upcoming project. In 2003 I made a 1:87 model of my grandfather's bakery. I have dusted off the old drawings and I am reworking them to 1:43.5 scale. A lot of extra details will be added in the process. The bakery 2.0 will not be build from styrene like its predecessor, but laser cut from MDF and plywood. The original building was situated at the Kerkstraat in Zwijndrecht and was demolished in 1968.
2012
